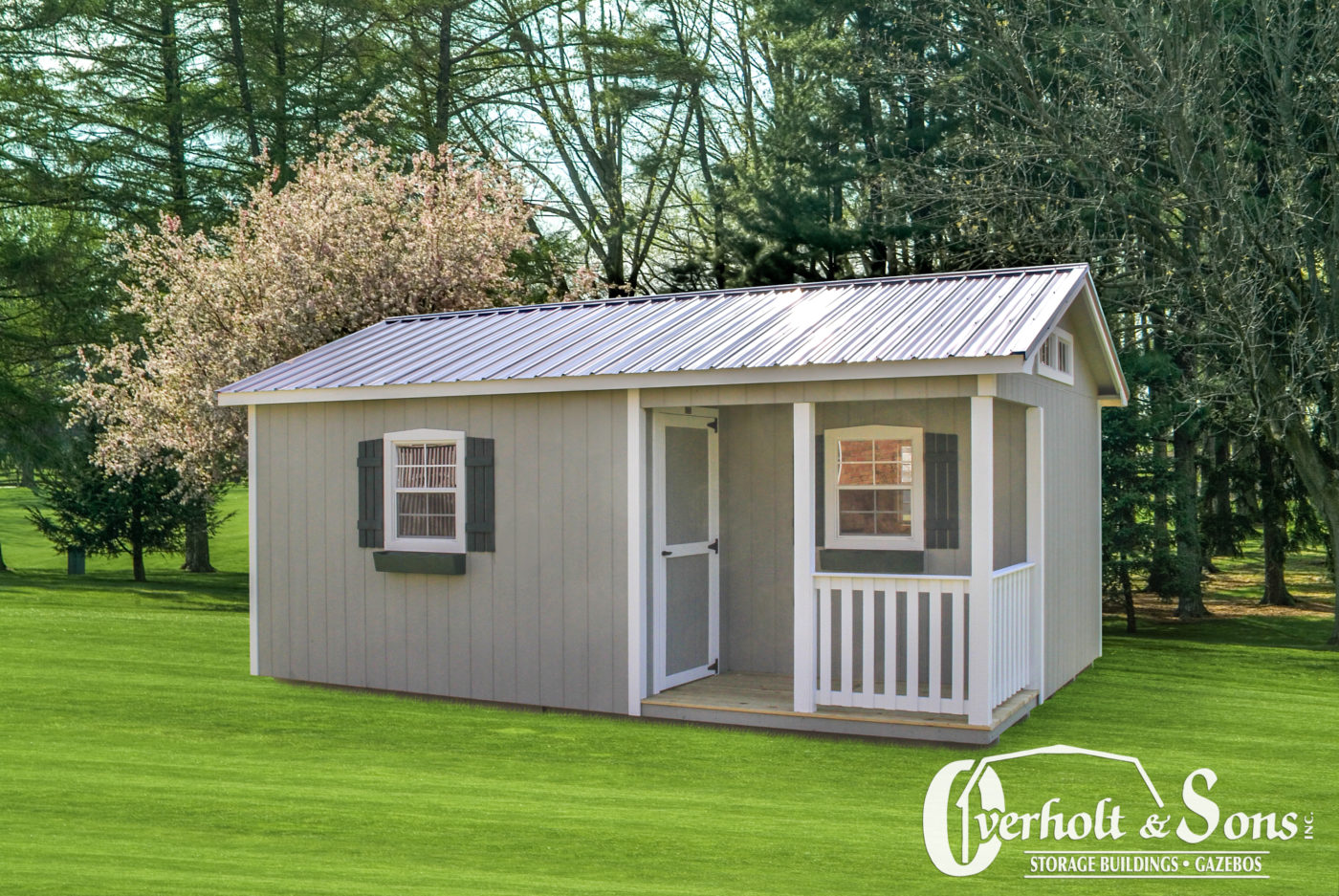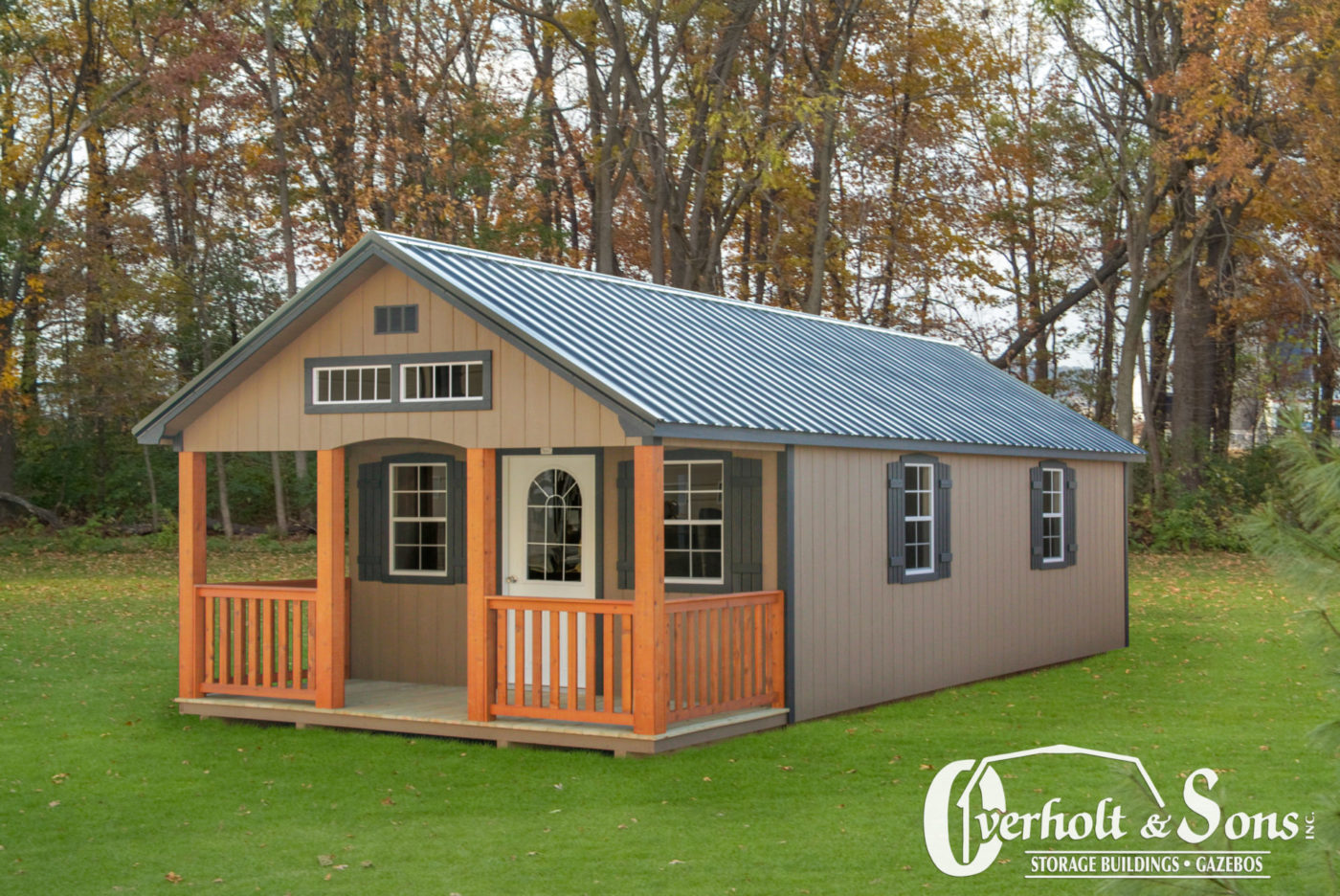Spring Sale is Here!
Save 5% on new builds + 15% off select inventory for a limited time
Save 5% on new builds + 15% off select inventory for a limited time

With over 3 decades of experience, we focus a lot on attention to detail and your experience as a customer. You have all the power and get to control and design all aspects of your utility cabin. Some of the options you can customize are porch style, wall height, roofing, venting, size, doors, windows, and finish.
There are so many more additions you can make to your utility cabin. Check out our 3D Builder to make all of your selections and visualize the cabin of your dreams!
Overholt and Sons has been in the outdoor structures industry for over 38 years! That means over 3 decades of building experience. We use the highest quality lumber for all of our buildings so we can give you the best. Our craftsmen and designers are heavily trained and experienced. We pride ourselves on customer service and care about your needs.
In the outdoor structure industry, the temptation for builders to become profit-driven is all too real of an issue. This causes production to be the main focus and results in lesser quality outdoor structures and poor relationships with customers. We strive to treat customers like family and prove them with a quality building that has eye-pleasing details and that will give them many years of service.
We offer 2 different styles of utility cabins. Both of them are unique in their own rights. Take a look at the options and decide for yourself what would best suit your needs!

The A-Roof is the perfect small utility cabin for backyard retreats. It creates a quaint and secluded living space for someone with a busy schedule. If you have a wooded area near your property, the A-Roof utility cabin can even provide a wilderness retreat to get away from it.
The A-Roof small utility cabins feature a less steep roof and are more simple. For the more budget-restricted customers, the A-Roof cabin is the best option for a cabin getaway. If you’re looking for a comfortable living space that’s private, separate from your home, and customized to your liking, the A-Roof utility cabin could be the option for you.

The Lancaster prefab utility cabin is a more spacious option for homeowners who have a larger budget. This stunning Lancaster-style cabin offers so much and can be turned into the space of your dreams. A private bedroom, storage loft, cozy living room, or kitchen area right in your backyard!
Those are just some of the possibilities with the Lancaster utility cabin. And with a built-in front porch, it becomes even more irresistible. Just imagine settling in your cabin on a quiet piece of land and waking up to a serene environment.
The Lancaster Utility cabin can be customized in a variety of ways including size, paint, porch style, height, doors, windows, and more! Fill out a free quote or use our 3D Builder to customize your dream cabin and start building the perfect getaway today!
The cost of a utility cabin can fluctuate based on what size cabin you’re interested in and what kind of add-ons you want. A 10×16 base A-Roof cabin with windows, doors, railings, and a porch is as low as $6,900. But a larger customized cabin with add-ons like doors, paint, windows, and exterior options will be more expensive.
For example, a 14×40 cabin with a cedar porch, high walls, cedar railings, metal roofing, a dormer, and advantech floors can cost up to $30,000. Find out how much your dream cabin getaway will cost with our 3D Builder where you can customize all aspects of your utility cabin and see an estimate right away!
Sidewall Height:
Exterior Add-ons:
Flooring:
Porch:
Porch Depth:
Interior:
These are only a fraction of the customization options you can choose from. Fill out a free quote to inquire about other options or go to our 3D Builder to design one for yourself.
All of our outdoor structures come with a 5-year warranty for materials and craftsmanship. No need to worry about materials breaking down or your shed falling apart. Choose the cabin that best suits your needs today!

Do you live in KY and want to see our utility cabins for yourself? We have a variety of dealers spread around KY. Click here to see our dealer locations and to view our lots. We love helping people achieve their cabin getaway goals and can’t wait to help you. If you’d rather contact us through the website, you can do so here.

Our cabins aren’t limited to any use. Do you want a simple backyard addition to your main home? Or maybe you have a plot of land far away that you would like to transform into an oasis. A utility cabin from Overholt and Sons can fulfill all your cabin getaway needs. We build our utility cabins with the best materials and workmanship. We train our builders to be effective and professional. We have over 30 years of experience in the outdoor structure industry and would love to help you! Fill out a free quote today to get started on the journey. We can’t wait to see you!



To make our structures more readily available we have storage building sales lots at our home manufacturing facility and other local locations. We are a family dedicated to serving you and others in Kentucky and Tennessee. We strive to do it well and with honesty.